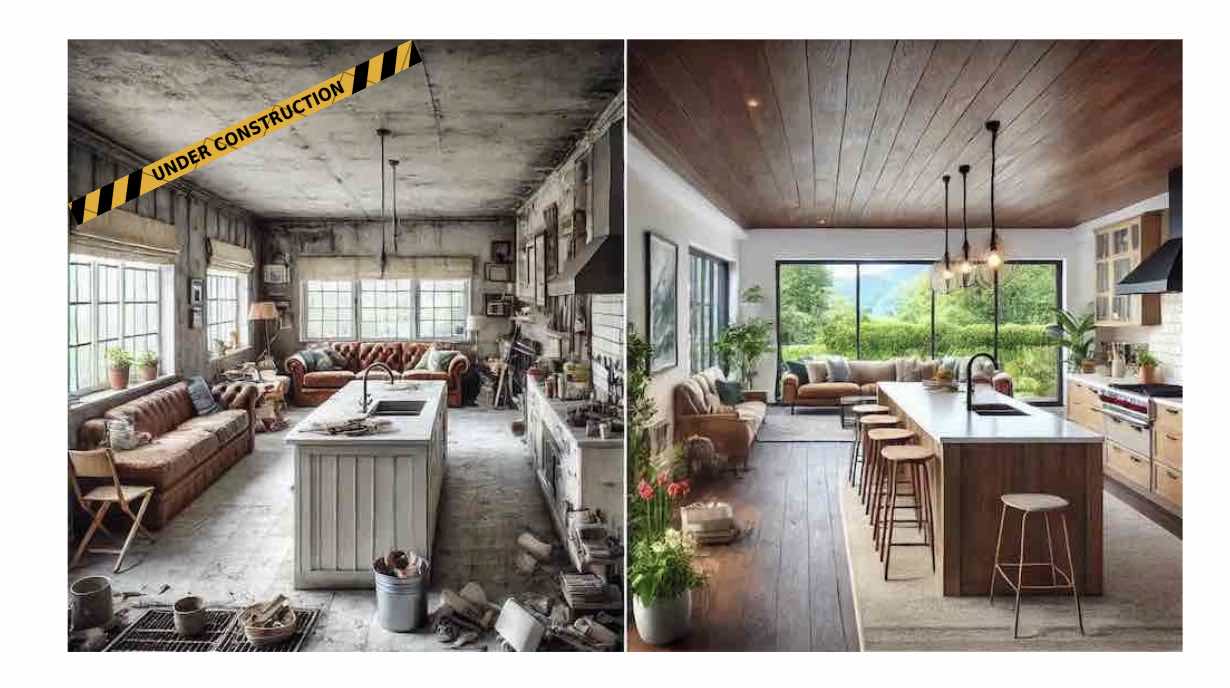Are you craving a home that feels more spacious, welcoming, and connected?
Open-concept living might be the perfect solution for you. This modern design trend has taken the world by storm, and for good reason. By removing unnecessary walls and barriers, you can create a home that’s not only visually appealing but also highly functional.
Here are some open-concept living tips from a general contractor to help you create your dream space. Please note that this home was perfectly curated using General Contracting software for homeowners located in Los Angeles, California.
1. Embrace the Flow
The beauty of open-concept living lies in its seamless flow. By merging your kitchen, dining, and living areas into one continuous space, you can enhance the sense of openness and connectivity. This design is perfect for entertaining guests or keeping an eye on the kids while preparing meals.
In this bright, airy space, the kitchen flows seamlessly into the dining and living areas, showcasing a cohesive and harmonious design.
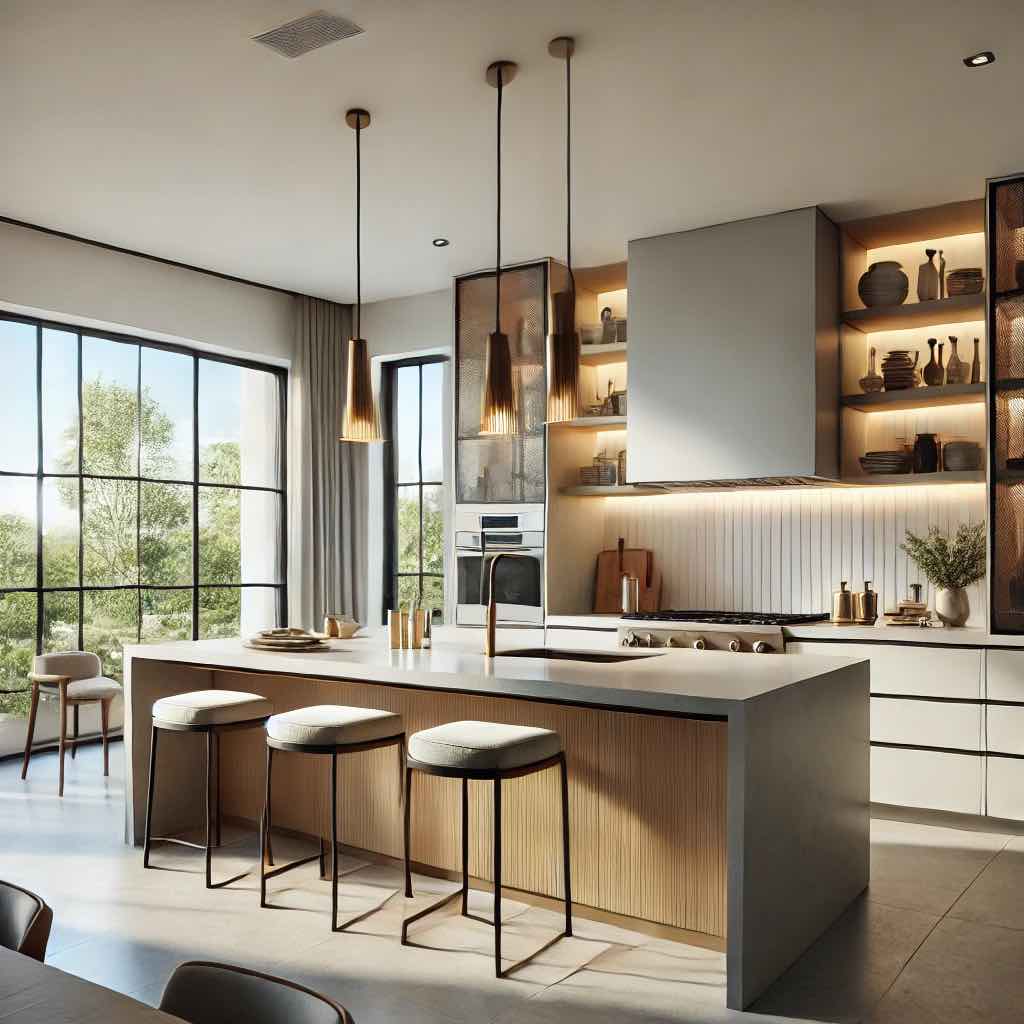
2. Define Spaces with Furniture
While open concept living eliminates walls, it doesn’t mean your space has to lack definition. Use furniture strategically to create distinct zones within the open area. For example, a large sofa can act as a divider between the living room and the dining area. Area rugs are also a great way to define specific spaces while adding warmth and texture.
Here’s a stylish sectional sofa that creates a natural separation between the living and dining spaces, complemented by a cozy area rug.
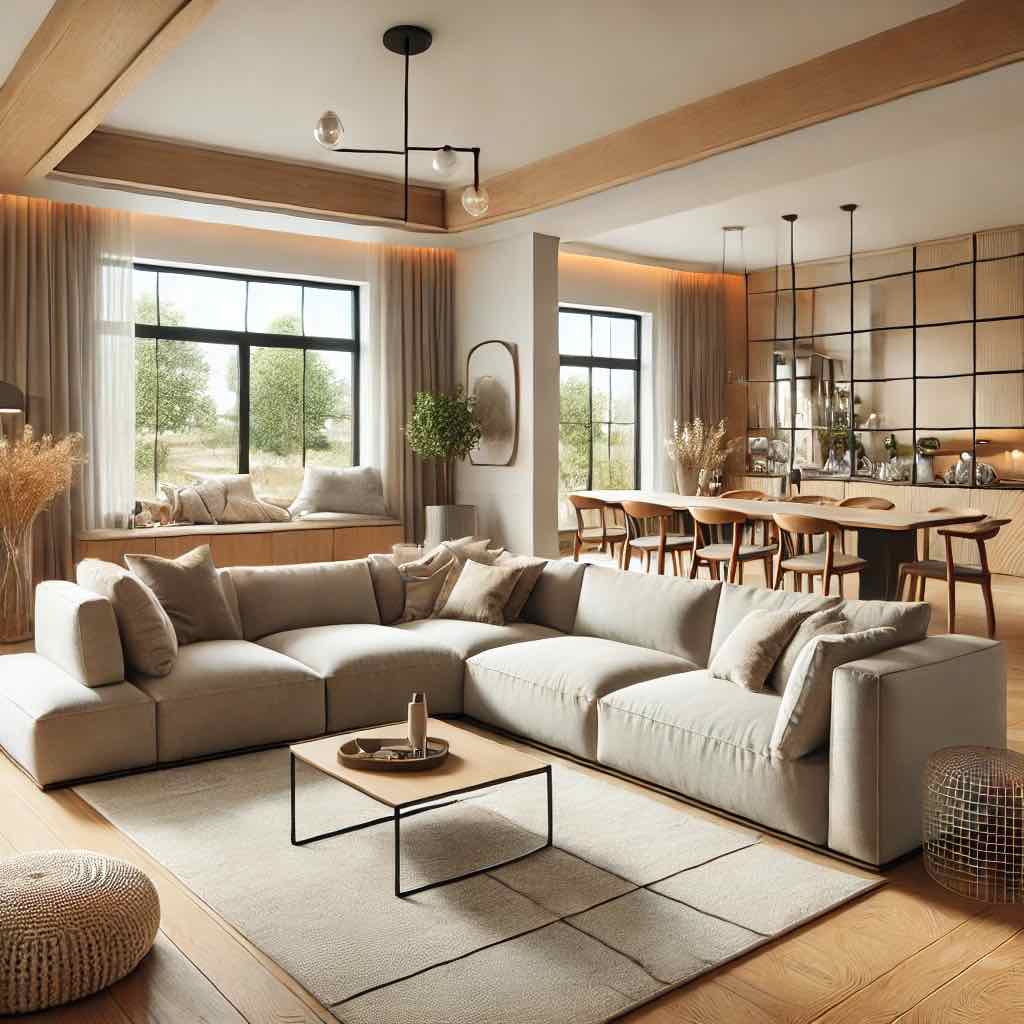
3. Maximize Natural Light
One of the greatest advantages of open-concept living is the abundance of natural light. By removing walls, you allow light to flow freely throughout your home. Maximize natural light by using large windows, glass doors, and light-colored finishes. Mirrors can also help reflect light and make the space feel even brighter and more open.
This room features floor-to-ceiling windows, light-colored walls, and mirrors that reflect sunlight, creating a bright and airy ambiance.
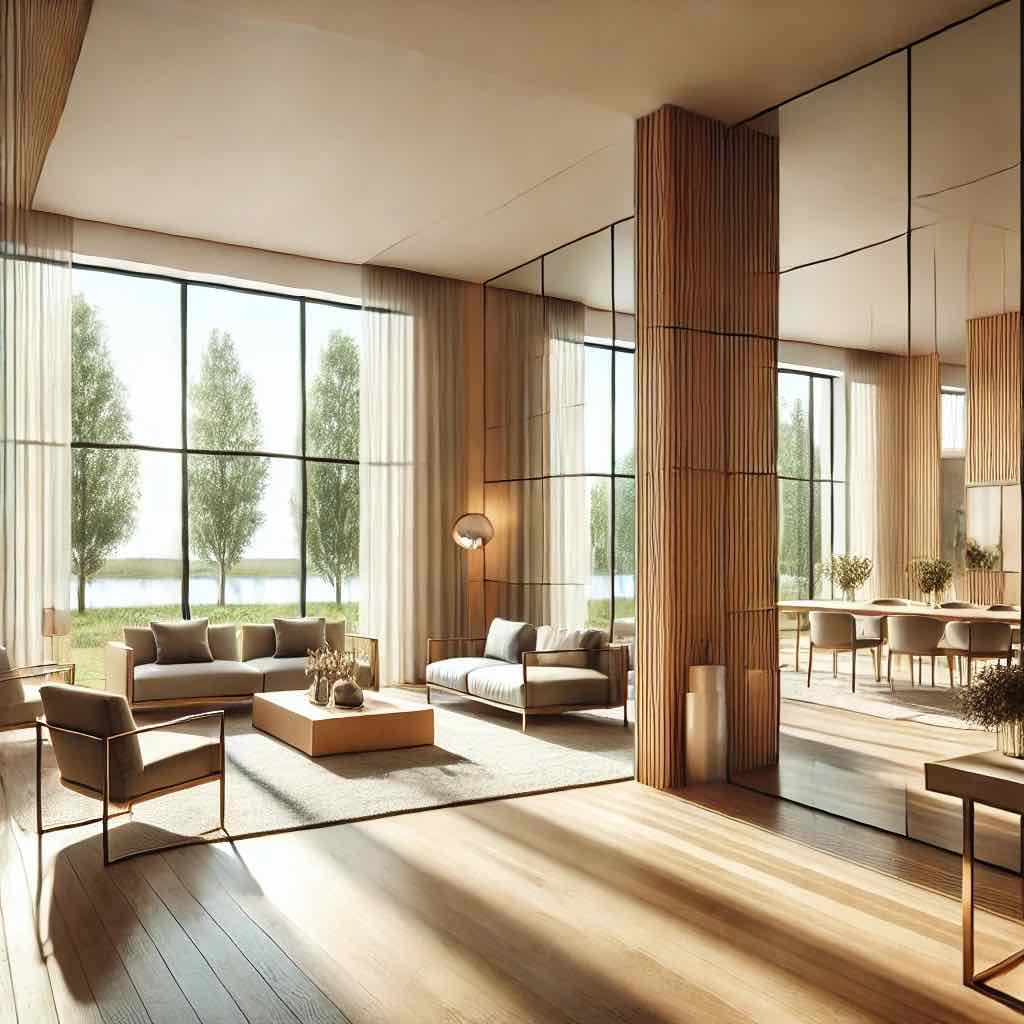
4. Choose a Cohesive Color Palette
A cohesive color palette is essential for maintaining harmony in an open-concept space. Choose colors that complement each other and create a unified look. Neutral tones are a popular choice, as they provide a versatile backdrop that allows you to play with different accents and textures.
5. Incorporate Functional Furniture
In an open-concept layout, every piece of furniture should be both stylish and functional. Opt for furniture that serves multiple purposes, such as a kitchen island that doubles as a breakfast bar or a coffee table with built-in storage. This approach not only maximizes space but also keeps your home organized and clutter-free.
A sleek kitchen island with bar stools serves as both a prep space and a casual dining area.
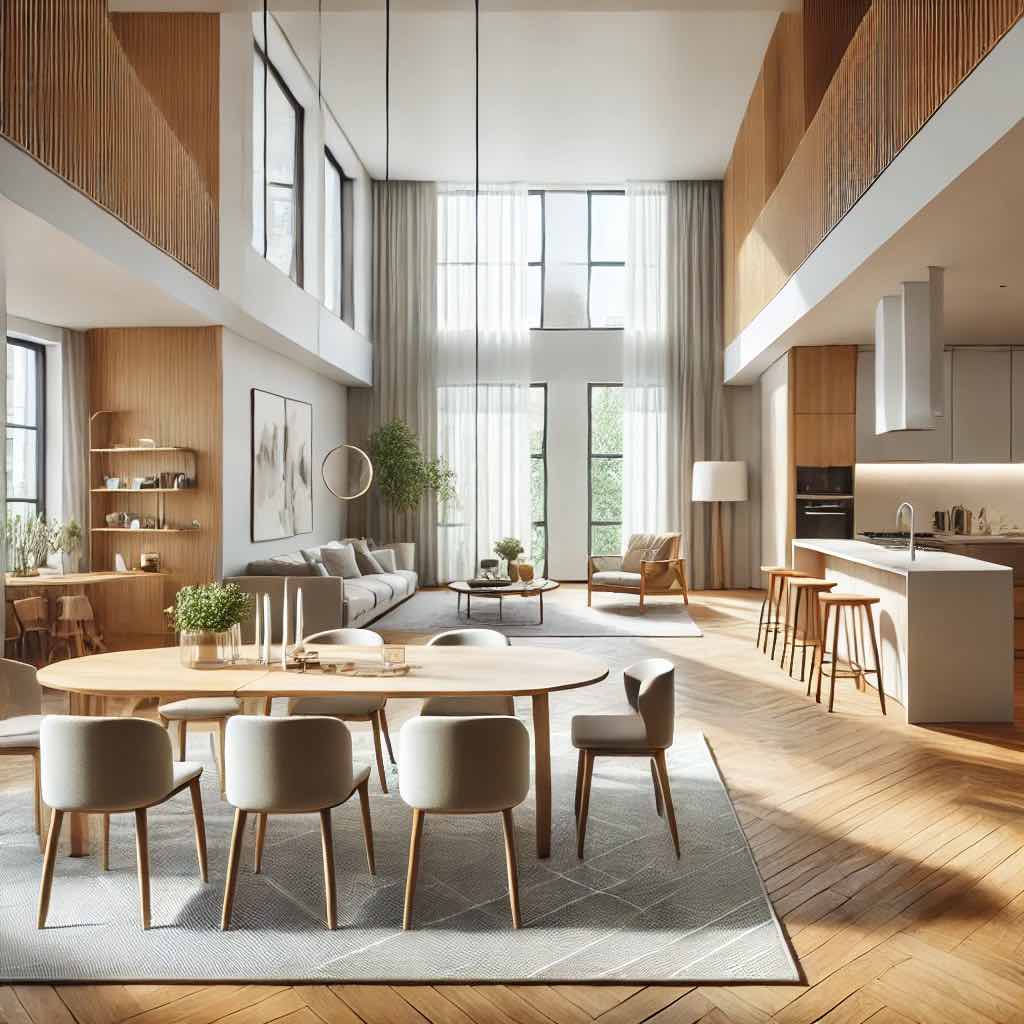
6. Add Architectural Elements
Even in an open-concept design, architectural elements can add character and interest to your home. Consider adding features like exposed beams, a statement fireplace, a built-in bookshelf, or a built-in entertainment center for your TV. These elements can serve as focal points and add a sense of structure to the open space.
In this living room, there is an exposed wooden beam ceiling, a modern fireplace as the central feature, and a built-in TV unit with storage.
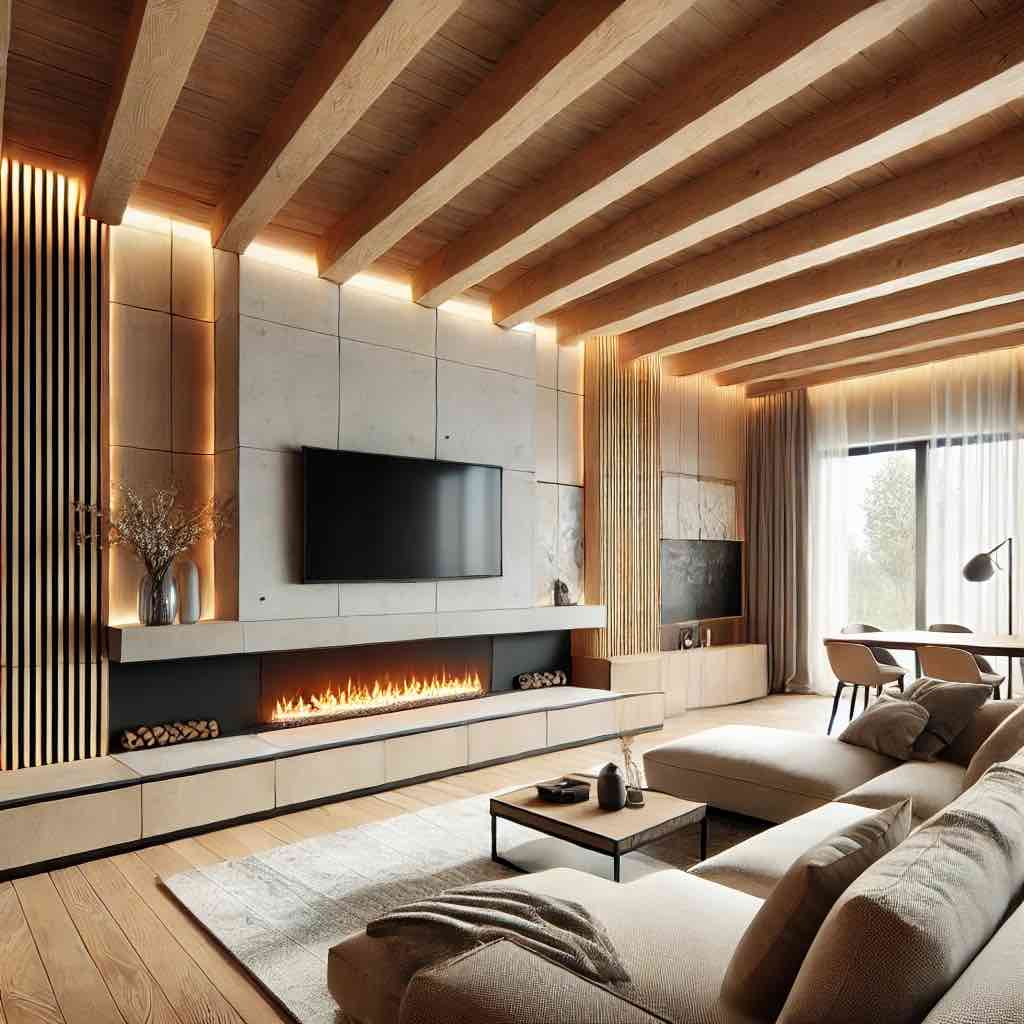
7. Keep it Clutter-Free
Open-concept living works best when the space is tidy and uncluttered. Maintain a clutter-free environment by incorporating ample storage solutions, such as built-in cabinets, shelves, and hidden storage compartments. Regularly declutter and organize to keep your space looking fresh and inviting.
This is a minimalist space characterized by clean lines, built-in shelving, and neatly organized decorative items.
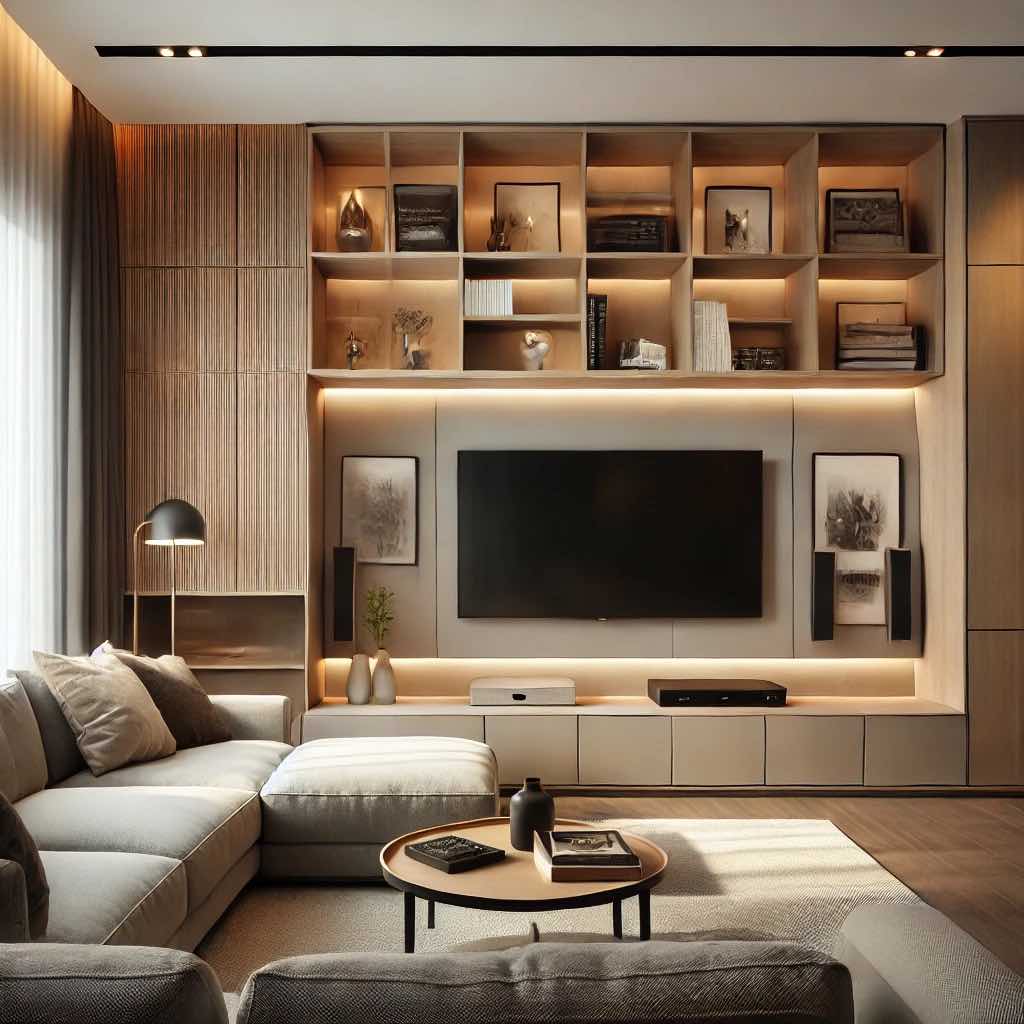
By embracing open-concept living, you can create a home that feels more spacious, connected, and inviting.
With these tips, you can transform your space into a modern, functional, and beautiful oasis. Happy remodeling!
At Gorilla Corp West Coast, we take pride in crafting open, inviting spaces that enhance the way you live. By incorporating smart design elements, maximizing natural light, and maintaining a clutter-free environment, we create homes that are both beautiful and highly functional. Whether you’re dreaming of a seamless flow between rooms, built-in features, or a modern aesthetic, our team is here to bring your vision to life. Ready to transform your home? Contact us today and let’s build something amazing together!

